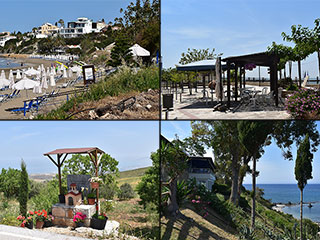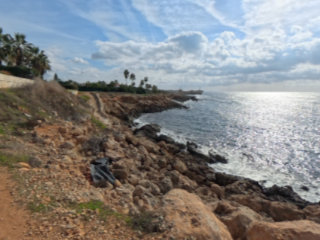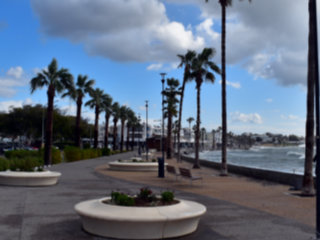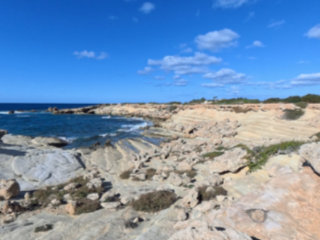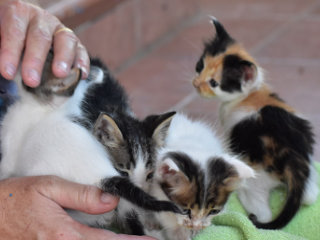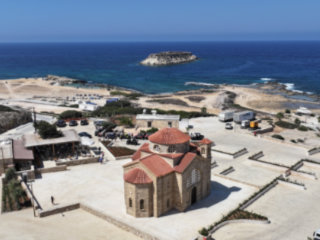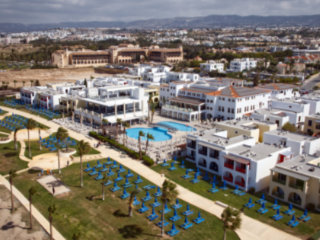Maximos Ranch
Pine Particles

Description of the estate
The Ranch is located at a driving distance from the centre of Limassol, of about 25 minutes and it is located on the mountain range of “Kamenos Stavros” in the area of Souni – Zanatzia, amidst the famous wine – producing villages of Pachna, Omodos, Koilani and Ayios Ambrosios (see general map on next page)
The drive to the Estate, through the old road connecting Limassol to the famous resorts of Platres, Pera Pedi and Troodos, passes through areas of exceptional scenic beauty covered with indigenous Cyprian bushes, carob trees and fruit – trees.
The Ranch was completed only to the extent of horse-breeding installations. The higher grounds where a large mansion was to be built in the style of American log-houses is still untouched.

Delicate

Technical information
The estate covers an area of 274, 669 square meters = 27.46 hectares (a hectare measures 100 m X 100 m = 10,000 sq. m.) = 2,956,470 sq. feet = 67,87 acres.
The site is accessed, from the old Limassol – Platres road through a private road, 1200 meters long. This road is protected through a double system of portals electronically controlled through the reading of fingertips.
The entrance road is lighted for night security and has side-fences for added protection.
he views of the height of the upper grounds are awesome, offering a panoramic vista of the beautiful Kouris dam and further beyond, the city of Limassol and the sea.
Nature Reclaims

Utilities
The Ranch is served with electricity from an electrical sub-station located near by. Water is provided through a tank with a 300 – ton capacity.
The water is drawn from a private well at Alassa, about 5 kilometers distance from the site. Further distribution of water to the ranch is made through a pump. The pump, the central electrical panel and an emergency power generator are all located at a central location. The emergency generator is activated automatically immediately upon an electrical failure of the public system.
The estate is fenced – off from all around, all the internal roads are illuminated and security is provided through a system of five cameras. Also, there are along the perimetric fence five water-pumps.

Vegetation
The site is covered with beautiful variety of Cyprian bushes, carob and pine trees. Also there are 1500 olive trees and about 80 fruit trees (apple, pomegranate, fig, carob, pistachio and other).
Housing for the staff
Housing for the Estate's staff is offered in a two-storied building of 563 sq. meters, built of reinforced concrete and plastered brick-walls. The lower level offers five bedrooms, fours bathrooms, security control room, garage, storage rooms and two large refrigerators / freezers, with a capacity of 22 cubic meter. On the upper level this building houses two large kitchens each with a living room, 3 bedrooms and 4 bathrooms.

The horse ranch
The house installations have been developed over the western section of the estate within a spectacularly developed and landscaped territory. It accommodates:
the Arena with a width of 6 meters, a length of 170 meters and a perimeter of 420 meters. The runway of the Arena is enclosed on both sides with specially designed fences.
the Paddocks occupy the central area of the Arena. They are divided in three sections, each covering 850 sq. meters.
on the south side of the Arena there are two small stables for one horse each, with access to a small paddock. These stables are made of wood and are internally veneered with metal-sheets. The roof is also made of metal-sheets shaped and colored as bricks.
on the north side of the Arena there are two stables each covering 430 sq. meters and accommodating each 12 horses. Both these stables are metallic structures, veneered internally with wood and covered with brick roofs.
Internally and up to a height of 2 meters the stables are covered with cement blocks. The partition walls are made of concrete. The upper part of the stables is shaped as a mezzanine used as a hey – storage and fire protected with sprinklers.
between the above two stables there is an electronic measure for horses .
behind the stables there is an auxiliary office with private toilet, measuring 24 sq. meters. The structure is metallic, veneered externally with wood and covered with brick.
east of the stables there is a shelter serving as storage and covering an area of 216 sq. meters. The shelter is built of metal and is surrounded by a two-meter tall wall constructed of cement blocks, veneered externally with wood. This building is covered with brick, it has a mezzanine for hey and is fire protected with sprinklers.
south of the shelter there is the Foaling stable covering an area of 104 sq. meters. This stable is built of reinforced concrete skeleton and is divided by concrete masonry walls rendered in plaster. The roof is built of wood and covered with brick.
east of the shelter there is a training space for horses (Lunging machine) as well as a pool for horses, built of concrete. The lunging room is partially built of concrete and partially of metal.
Page 3 of 6


Related Blogs:

The Abandoned Rancho Appaloosa
I feel like apologising for the size of this blog, as it contains over 70 photos. However, this is a lovely place if you like urban exploring, and I felt that if I cut down the picture count I couldn't do it justice. I appreciate that it might not be for everybody though, so the first page contains spoiler photos of what to expect. If you find them interesting, then continue to the main blog!
Return to The Abandoned Ranch
The other day we saw an article about a mysterious church that had appeared in the Kouris Reservoir because of the low water level. When we got there it turned out to be a case of bad journalism. However, as we were in the area, we decided to revisit the abandoned Rancho Appaloosa, to see how much it had changed since we first found the place, in 2016.Good Pages To Visit
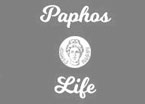
FB PagePaphos Life on Facebook
Like us on Facebook and stay notified of new blog posts.

FB PageOur Facebook Chat Group
Paphos Chat has been created for people who like our site and want to chat using Facebook. You can also easily upload photos of any size here. A lot of people are members of the Facebook chat group and the main forum. It's entirely up to you.
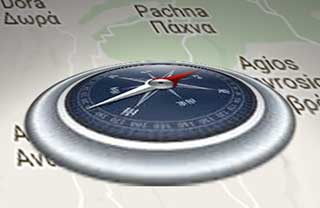
ListBlog Locations
Planning a day out? Then use our map of blog locations as a handy guide. Some of the places we visit our closer to each other than you might think, so take a look and start planning your next adventure...
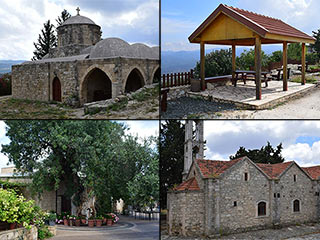
eBookCyprus Road Trip 01: the Kathikas - Panagia Loop
Let me take you on a journey around the region of Paphos, Cyprus. Starting at Paphos itself, we travel to Akoursos, then Kathikas, Kritou Terra and Simou. We continue past Lasa and Kannaviou, before taking in the delights of Panagia. Getting a bit more adventurous, we visit the abandoned villages of Statos and Agios Fotios, before passing through Choulou, Letymbou and Polemi, and rejoining the main Paphos - Polis road.
The route is suitable for all types of vehicle, and requires no off-roading. The guide contains about 130 photographs including shots of all the road signs you need to pay attention to, as well as some of the highlights you may experience along the way.
There are also several maps which will help you keep your bearings.
You can do this journey in a day, or you can break it up into chunks. You can also do it in reverse, to get some completely different views. It is entirely up to you.
